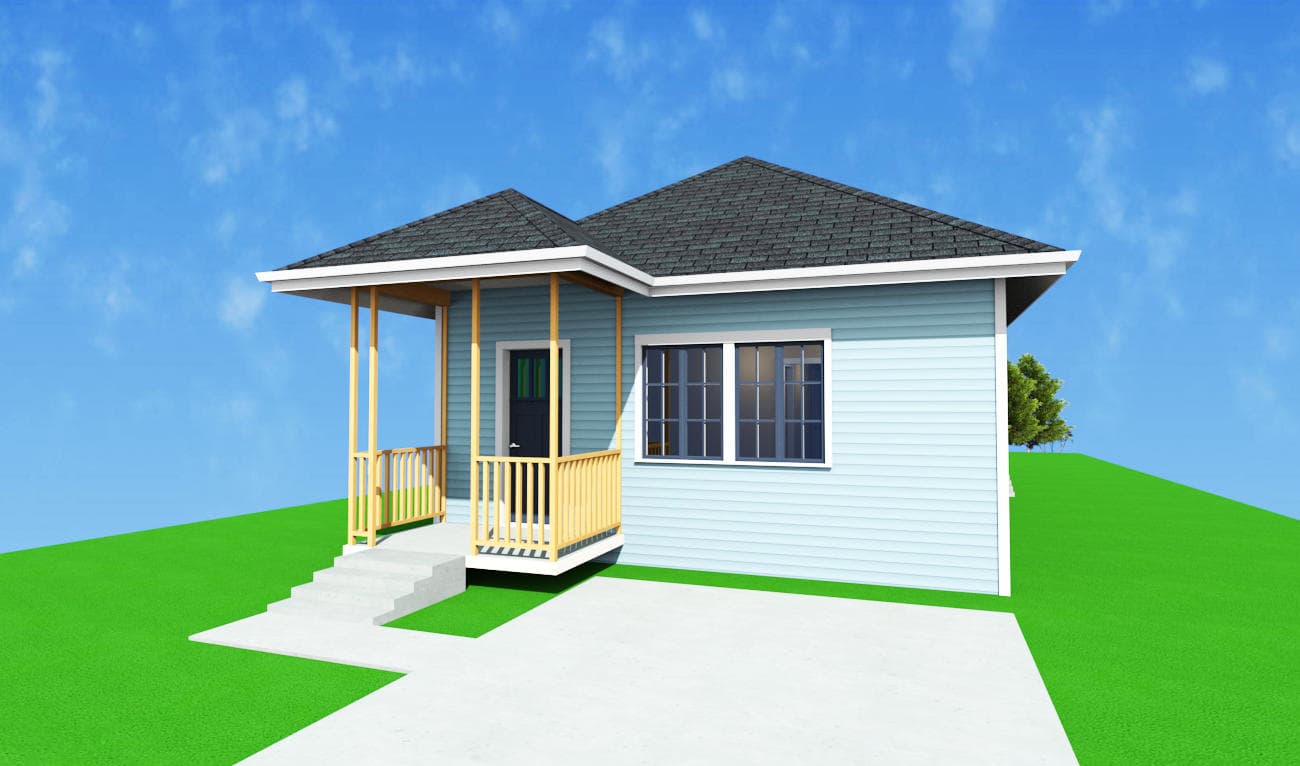Country
United States.
State/City
Houston
Sector
Affordable Living Housing
Tasks
Architecture
Building
Material Supply
Construction Fine Details
Quick Details
900 Sq Ft
2 Bedrooms
1 Master Bedroom
3 Bathrooms
Status
- Under development
Start
1st Quarter 2021
End
TBD
Budget
TBD

Image Gallery
[ngg src=”galleries” ids=”3″ display=”basic_thumbnail” thumbnail_crop=”0″]
Project Brief
Dream Kitchen
- 60/40 Double bowl stainless steel undermount sink
- Ice maker connection
- Granite countertops with full backsplash
- 42’’ cabinets with decorative
- Microwave/cooktop vent to outside
- Island peninsula top
- Garbage Disposal
- GE appliance Package – Features free standing Gas Range, Microwave Hood and Efficiency dishwasher
Energy Savings
- LT TECHSHIELD radiant roof decking
- High efficiency Carrier 5/8 Ton 14/16 SEER HVAC System with Environmentally Friendly 410a REFRIGERANT and r-6 rated duct system
- Insulation package includes:
- R-13 Batt insulation installed in wall with Zero Tolerance Application
- R-30 Fiberglass Insulation on Attic
- High Efficiency gas water heater
- Windows STC, Quiet Line Series can provide a rating of up to 48 for superior noise reduction, each window is triple glazed with airspace
- Polyfoam insulation sealant around all windows, doors, and bottom plate
- Attic vented wot perforated soffit vents, air hawks and ridge vents*
- Energy saving LED lightbulbs
- Low-flow shower heads
- Ceiling fan with light kit in Living room and all Bedrooms
- Digital programable thermostat
Master Bedroom and Master Bath Retreat
- Oversized master bedroom and bathroom with large walk-in closet * is a plus
- Ceiling fan standard in master Bedroom
- Granite countertops with integrated sink
- Full tile flooring in master bath
- Satin nickel towel bar and paper holder
- Privacy door lock
- Built in shoe rack in closet
- Water sense toilet elongated bowl
Secondary Baths
- Extended Vanity Single Bowl with cultured granite Countertops
- Steel tub with tile surround
- Full tile flooring in secondary bath
- Plumbing fixtures and Bathroom Accessories
- Elongated commode
- Pedestal sink on half bath
Exterior Details
- Six-foot cedar fenced backyard
- 4 ½ Red Iron Fence on front with gate
- Fully sodded front and side yards to fence
- Landscaping with hardwood tree in front yard
- High quality composite, 25-year manufacturer’s warranty shingles
- Screens on operable windows
- Door hardware and deadbolt locks on all exterior doors
Interior Design Features
- Texture, raised 6 panel interior doors
- Full tile flooring in first floor, Bathrooms, and wet areas
- High quality carpet over 5/8 padding
- Laundry room with gas and or electrical dryer connection
- Carbon monoxide detectors throughout homes
- 9’ ceiling per plan
- Sheetrock finished garage
